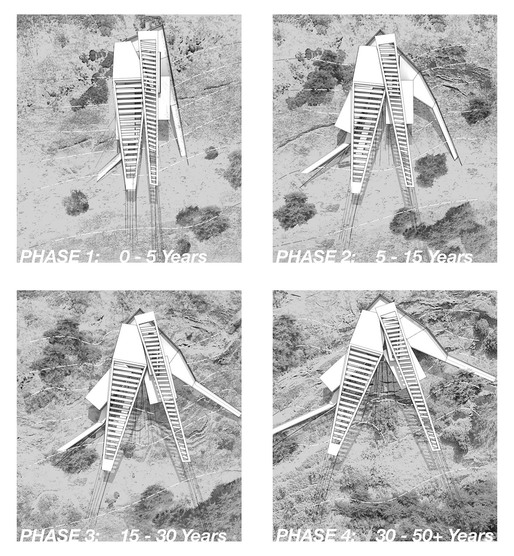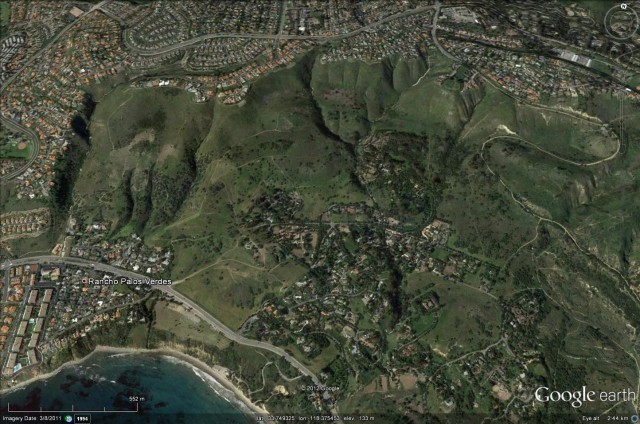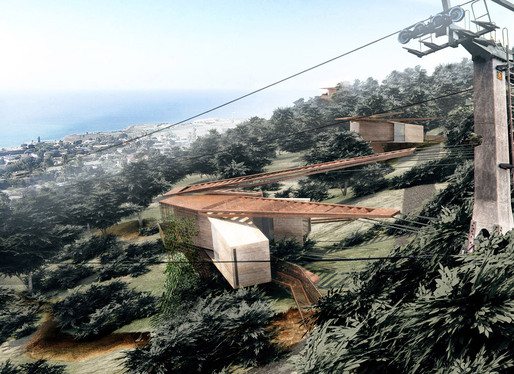24 April 2012
Landslide Mitigation Housing
Posted by Dave Petley
Last week Archinect website carried a slightly intriguing design concept for “Landslide Mitigation Housing” by Jared Winchester and Viktor Ramos, which are residential units to be intentionally constructed on a landslide site. The inspiration is a location in California at Rancho de Palos Verdes , near to Los Angeles, where there is a site that is currently impossible to inhabit because of an active earthflow. This is the site, as per a Google Earth perspective view:
The proposal, which is very conceptual at this stage, is to locate housing units onto the landslide in order to (in the words of the architects):
…mitigate future catastrophic events, salvage currently unbuildable landscape, and to evolve an architectural vernacular of dwelling within tight topographic settings
The idea is to tether a network of houses onto the landslide. The design appears to tie the houses onto the slope using a network of cables linked to ground anchors. The houses themselves are designed to be able to change form as the landslide moves beneath them:
 The idea seems to be to slow down the movement of the landslide by using these housing units to provide a drag force. Presumably therefore the cables are tied in below the shear surface and the movement of the landslide then pushes against, and is impeded by, the houses. Thus, the landslide is partially mitigated and the slope is inhabited, but the natural system continues to function.
The idea seems to be to slow down the movement of the landslide by using these housing units to provide a drag force. Presumably therefore the cables are tied in below the shear surface and the movement of the landslide then pushes against, and is impeded by, the houses. Thus, the landslide is partially mitigated and the slope is inhabited, but the natural system continues to function.
There is much to be commended in this design, which is both innovative and interesting. I like the way that the structures respond to the landslide and provide an indication as to its behaviour. There are of course several aspects that the designers might need to think rather carefully about though:
- The key is that the anchors at the end of the cables need to be fixed into bedrock. As the landslide moves these anchors (and the cables) will be buried, which means that a protective structure would be needed;
- Generally, we do not use cables in tension to provide support to landslides. Rock anchors are in tension, but they are designed to induce compressive forces in the ground to mobilise frictional forces rather than to resist movement through their tensile strength. Landslide forces are very large, such that the strength of the cables would need to be high. The possibility of a cable under tension snapping is potentially serious for both the landslide and any people in the vicinity;
- A poorly-understood aspect of house viability is the need for the structure (especially the floors) to be level. One reason that houses on landslides quickly become unoccupiable is that levels are lost, which is deeply uncomfortable for the occupants. Keeping these structures level as the landslide moves would be a serious challenge;
- Provision of services would also be interesting – providing in particular water and sewerage across an active landslide is difficult, and needless to say leakage of the pipes on a landslide cannot be tolerated. Presumably they could be designed to minimise the need for electricity, and could generate power locally using wind and solar sources;
- I wonder how an insurance company would view these structures? In most countries landslides are not an insured risk.
I think that all of these problems are solvable with thought, and really welcome the innovation that is being shown here.




 Dave Petley is the Vice-Chancellor of the University of Hull in the United Kingdom. His blog provides commentary and analysis of landslide events occurring worldwide, including the landslides themselves, latest research, and conferences and meetings.
Dave Petley is the Vice-Chancellor of the University of Hull in the United Kingdom. His blog provides commentary and analysis of landslide events occurring worldwide, including the landslides themselves, latest research, and conferences and meetings.
As a geotechnical engineer that works in RPV, this proposal is beyond science fantasy and borders on reckless endangerment. Such a proposal is simply not possible; the reviewing agency for this area would be the County of Los Angeles, Department of Public Works, who thankfully in this case, would likely never issue a permit on such a concept.
The way that the building changes shape during the serviceable life seems to suggest that they expect that the upper part of the slide is expected to move faster than the lower part of the slide. The graphic seems to suggest that the actual house may be fixed into place with the slope moving around it which would seem to defeat the proposed purpose of the housing.
[It took me a while to get my head around this too. I think that if the cables are fixed upslope and the landslide is then allowed to drag past the structure it will then open in the way that the graphic indicates. Dave]
Although I agree with my colleague above that the Los Angeles County of Public Works Department will probably shoot the idea down, I feel it is breath of fresh air and at least “creative.” Perhaps a dialogue should begin with the designers. We can advance our knowledge and add new ideas & tools to deal with urban landslide issues. This is something we all desperately need to work on. Mitigating landslides in undeveloped areas can be done by methods such as avoidance, retaining structures, re-grading, underpinning, etcetera. But most of the Los Angeles metropolitan region literally popped up between the 1930’s and the 1980’s. For every landslide that you see there are at least twice as many that you don’t see. These potential monster problems are sitting underneath already developed regions. That’s because no one bothered looking for them as part of mid to latter 20th century construction practice. The current industry approach is to simply avoid these problems by stating “there’s nothing we can do at this point”. Hillside communities like Palos Verdes, Hollywood Hills, Malibu, Laguna Nigel, and others bordering large metropolitan areas literally have thousands of people living near or on top of landslide hazards. This is echoed in several posts on this blog such as the 2011 San Pedro Landslide, Christchurch, and others.